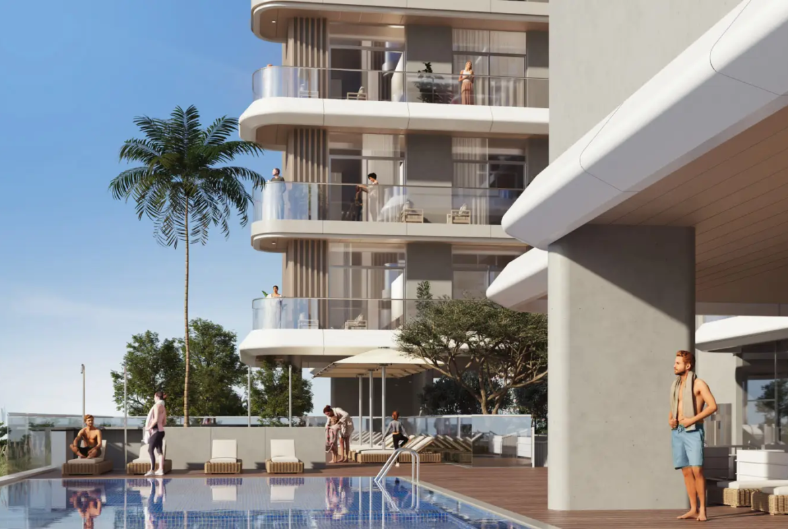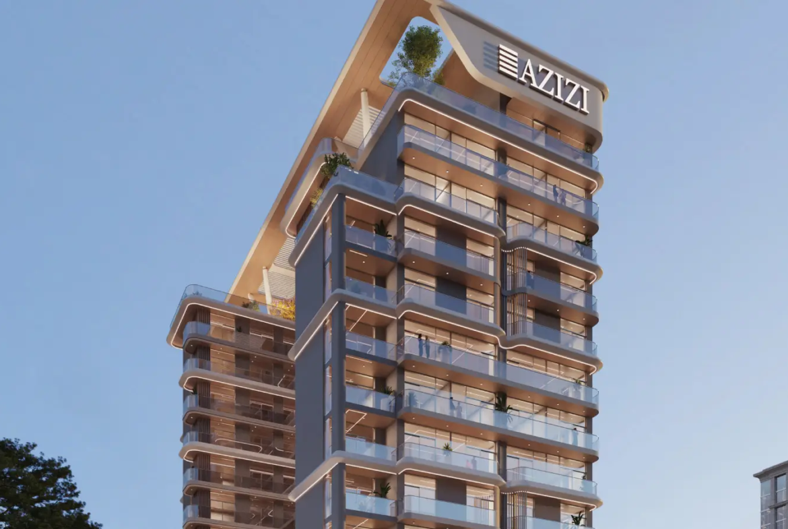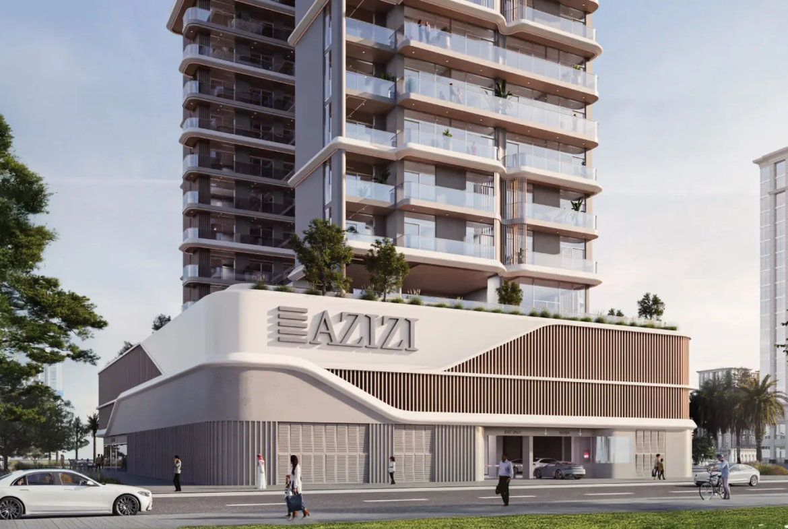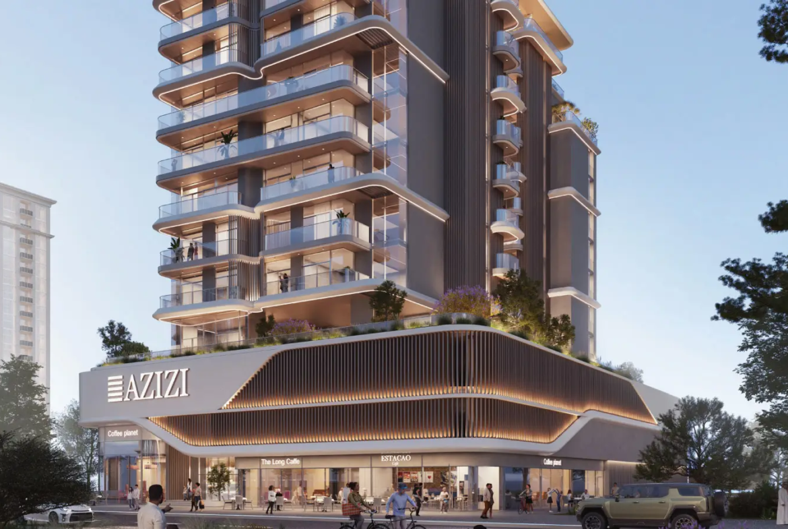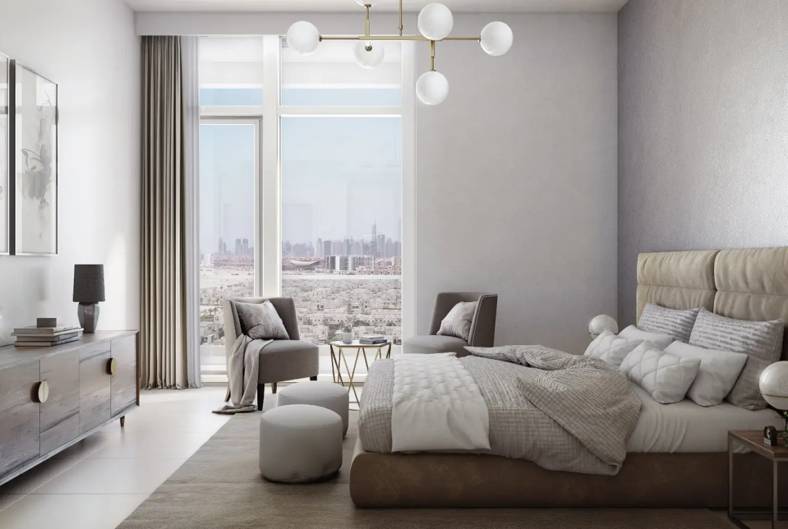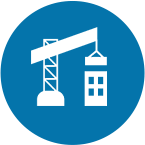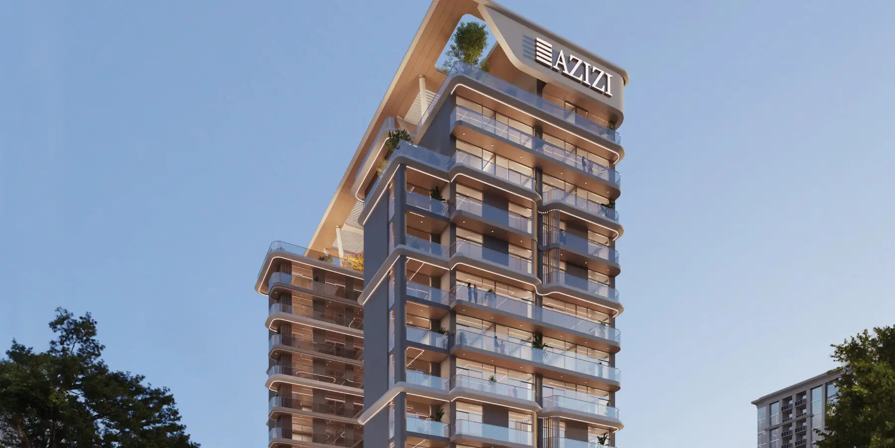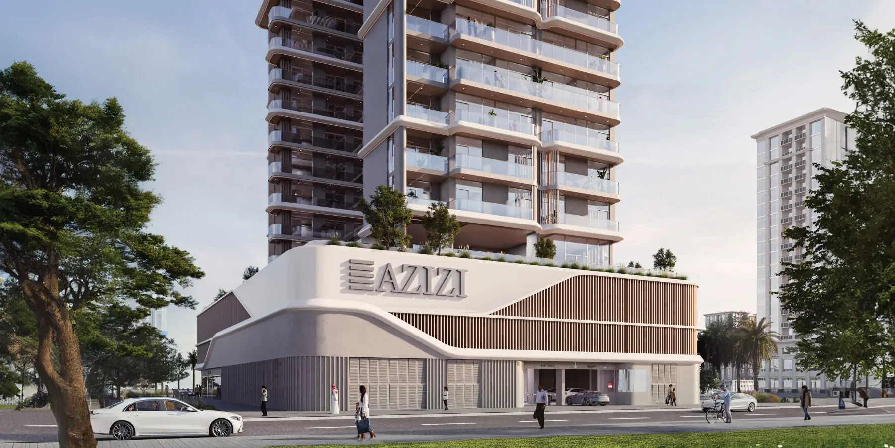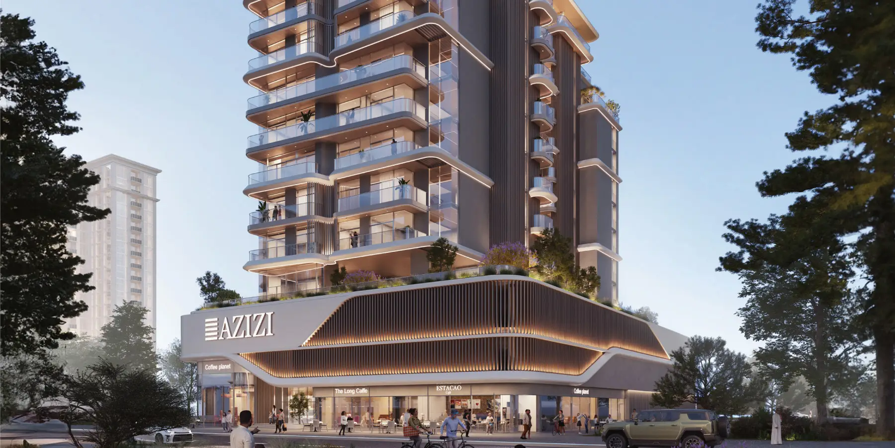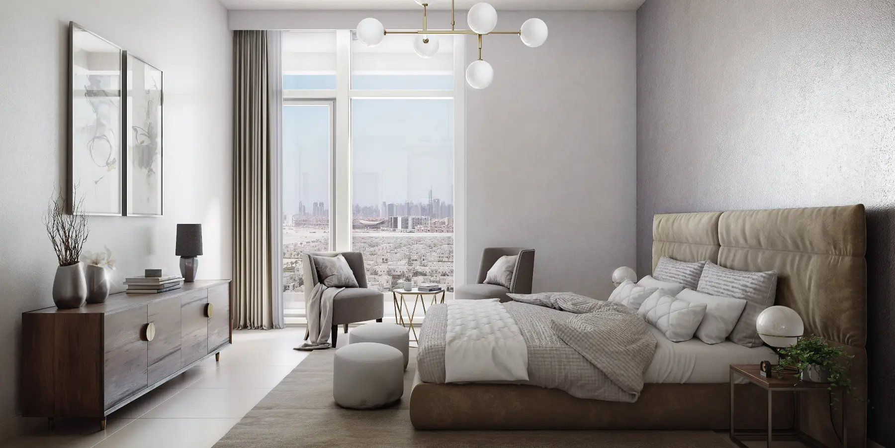Azizi Sikander
- TBA
Azizi Sikander
- TBA
Description
Highlight
Mediterranean-Inspired Urban Living
Experience refined city living at Azizi Sikander, a stylish 15-storey residential tower in Al Furjan, offering a hotel-style lifestyle with Mediterranean design influences and contemporary architecture.
Well-Appointed Residences
Choose from a collection of studios, 1-bedroom, and 2-bedroom apartments, thoughtfully designed to maximize space, comfort, and natural light. Each home reflects modern elegance and functional layouts.
Hotel-Style Amenities
Enjoy a rich array of amenities including:
-
Indoor and outdoor swimming pools
-
Fully equipped gymnasium with sauna and steam rooms
-
Private cinema
-
Multipurpose lounge and clubhouse
-
Kids’ play areas (indoor and outdoor)
Balanced Community Living
With landscaped courtyards, walking paths, jogging tracks, and BBQ zones, Azizi Sikander offers a harmonious blend of modern comfort and community-centric design.
Project Details
Azizi Sikander – Contemporary Living Redefined
Developed by Azizi Developments, this 15-storey tower features:
-
3 basement levels, ground floor, 2 podiums, 11 residential floors, and a rooftop
-
Integrated retail podium with 10 outlets for everyday convenience
-
Managed with hotel-style services to ensure a seamless and luxurious lifestyle
Unit Types & Sizes
-
Studios: From 307 to 482 sq. ft.
-
1-Bedroom: From 644 to 943 sq. ft.
-
2-Bedroom: From 1,100 to 1,150 sq. ft.
Estimated Handover: Q1 2027
Location
Prime Connectivity in Al Furjan
Strategically located in Al Furjan, Azizi Sikander provides excellent access to key city destinations, making it ideal for professionals and families alike.
Nearby Destinations
-
7 minutes to Al Furjan Metro Station
-
12 minutes to Expo City Dubai
-
15 minutes to Ibn Battuta Mall and Dubai Marina
-
20 minutes to The Palm Jumeirah and JAFZA
-
25 minutes to Dubai International Airport and Business Bay
Payment Plan
Address
Open on Google Maps-
Address: Al Furjan
-
City: Al Furjan
Details
Updated on August 28, 2025 at 1:46 pm-
Price TBA
-
Bedrooms Studio, 1 & 2 Bedroom
-
Type Apartments
Floor Plans
- Studios
Description:
307–482 sq. ft
- 1‑Bedroom Apartments
Description:
644–943 sq. ft
- 2‑Bedroom Apartments
Description:
1,103–1,150 sq. ft
Contact Information
View Listings
- Azizi Developments

